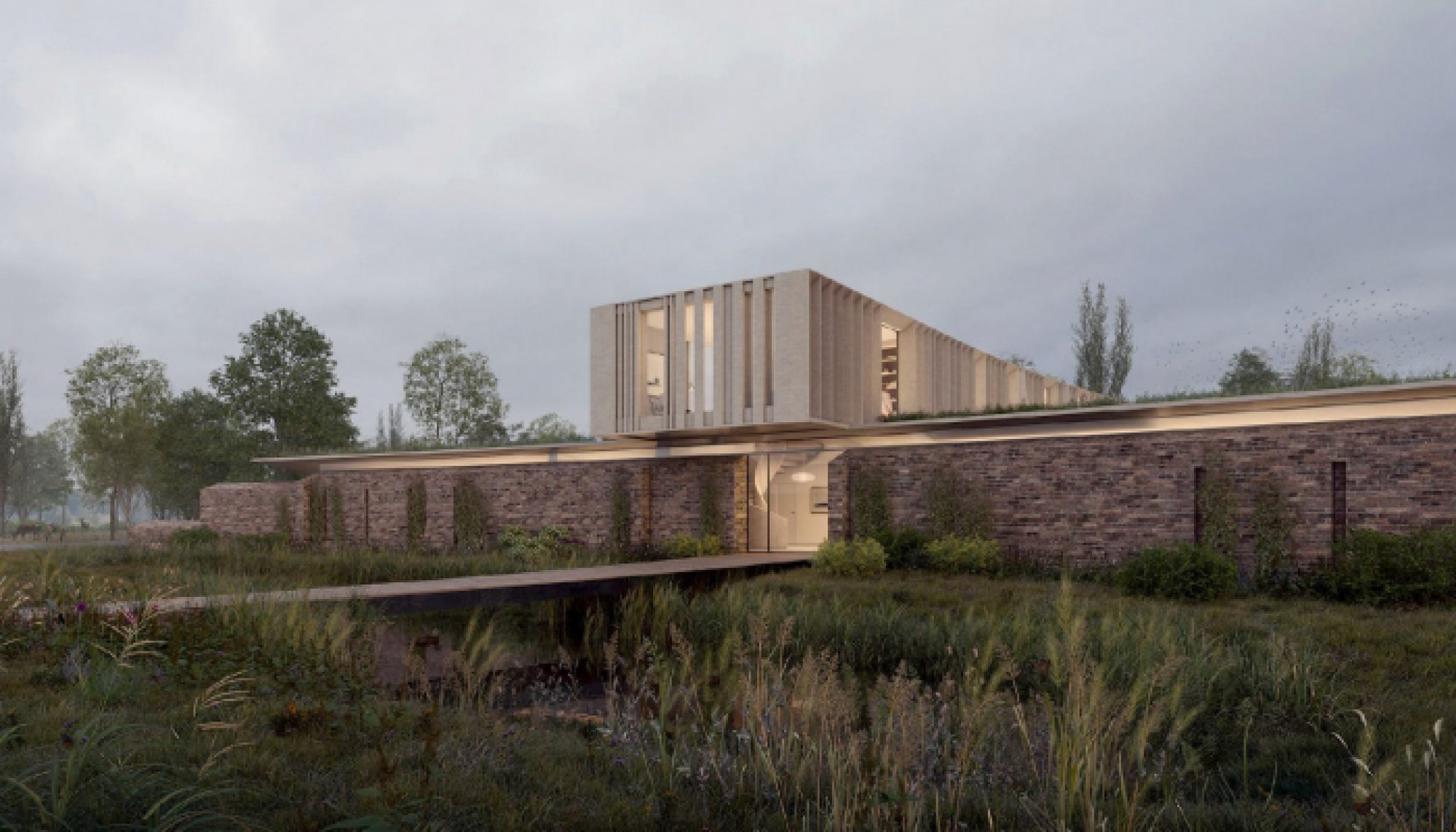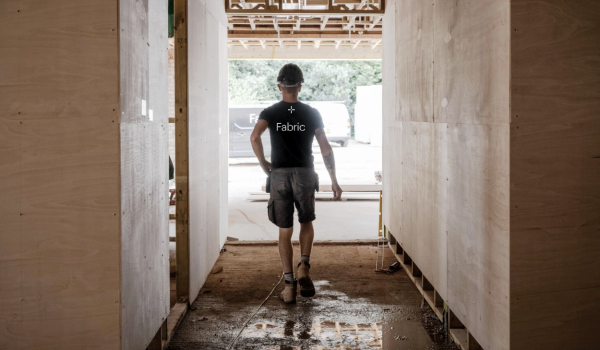 Back to Journal
Back to Journal

News - October 2021
Paragraph 80 - Project Templar
Fabric have been collaboratively working within a multi-disciplinary design team for the past year to develop historically enriched designs for a paragraph 80 scheme within Solihull; Project Templar. The design team consisted of the client, landscape architects, planning consultants, external design reviewers [Design: Midlands] and Fabric.
Paragraph 80, formerly 79 and 55, is a unique and inspiring planning policy that provides design parameters and criteria to enable the erection of new dwellings within the open countryside. The paragraph 80 policy is a derivative of planning protocols following its initial integration back in 1997. The paragraph, since its introduction, has set out rules for which the development of new homes within the countryside will be considered acceptable. Paragraph 80e provides a critical challenge for forward-thinking architects:
'the design is of exceptional quality, in that it:
- is truly outstanding, reflecting the highest standards in architecture, and would help to raise standards of design more generally in rural areas; and
- would significantly enhance its immediate setting, and be sensitive to the defining characteristics of the local area'
Naturally, to meet this criterion, the bar is set high to allow for the best creativity and design to follow suit. The design process required extensive analysis of the site's composition, surroundings, and historical context. An architectural response was built hand in hand with the Landscape Architect through a Landscape and Visual Impact Assessment [LVIA]. Following the development of a comprehensive understanding of the site's character, it became critical to develop a series of Project Divers and ultimately a project narrative:
'Proposing a contemporary reimagination of the templar landscape utilising the detailing, form, and history of Temple Balsall to inspire the architectural and landscape detailing throughout'
Critically, the site's visual and physical connection to the historic hamlet of Temple Balsall formed a defining characteristic of the project drivers. The existing architecture informed the material palette utilised, whilst detailing of such components considered a contemporary reinterpretation of the architectural detailing present within the remaining Templar architecture.
The scheme comprises a sweeping ground floor brick vista which is framed and enhanced by a reflecting pool running the walls full extent. The stone first-floor structure minimises to a blade that frames the brick below, with the sculptural stone 'Lookout' edging out over the ground floor. The full height stone mullions, of angular form, frame the views from the 'lookout' towards Temple Balsall whilst providing privacy to the spaces beyond. The low scale of the scheme responds well to the immediate dwellings in the vicinity whilst still providing advantageous viewing points which are orientated to local landmarks.
The scheme itself, alongside its narratively driven detailing, further integrates sustainable technologies as a key component of its composition. Additionally, improved ecology becomes a driving feature of the extensive landscape scheme which is in full harmony with the architectural formation.
With the highest of standards required, the design process was supported through external design review panels at Design: Midlands. The review process allows for a further collaborative approach to design development, to let further input from specialists drive the scheme forward. Two reviews were held, both of which were very constructive and supportive of the scheme itself.
Fabric are delighted to have submitted the scheme for planning in September and are positively awaiting the next stages in which we shall be continuing to work collaboratively throughout the remainder of the project.
If you would like to learn more about paragraph 80 schemes and to discuss a potential site, please get in contact with the team at Fabric who will be more than happy to assist.











