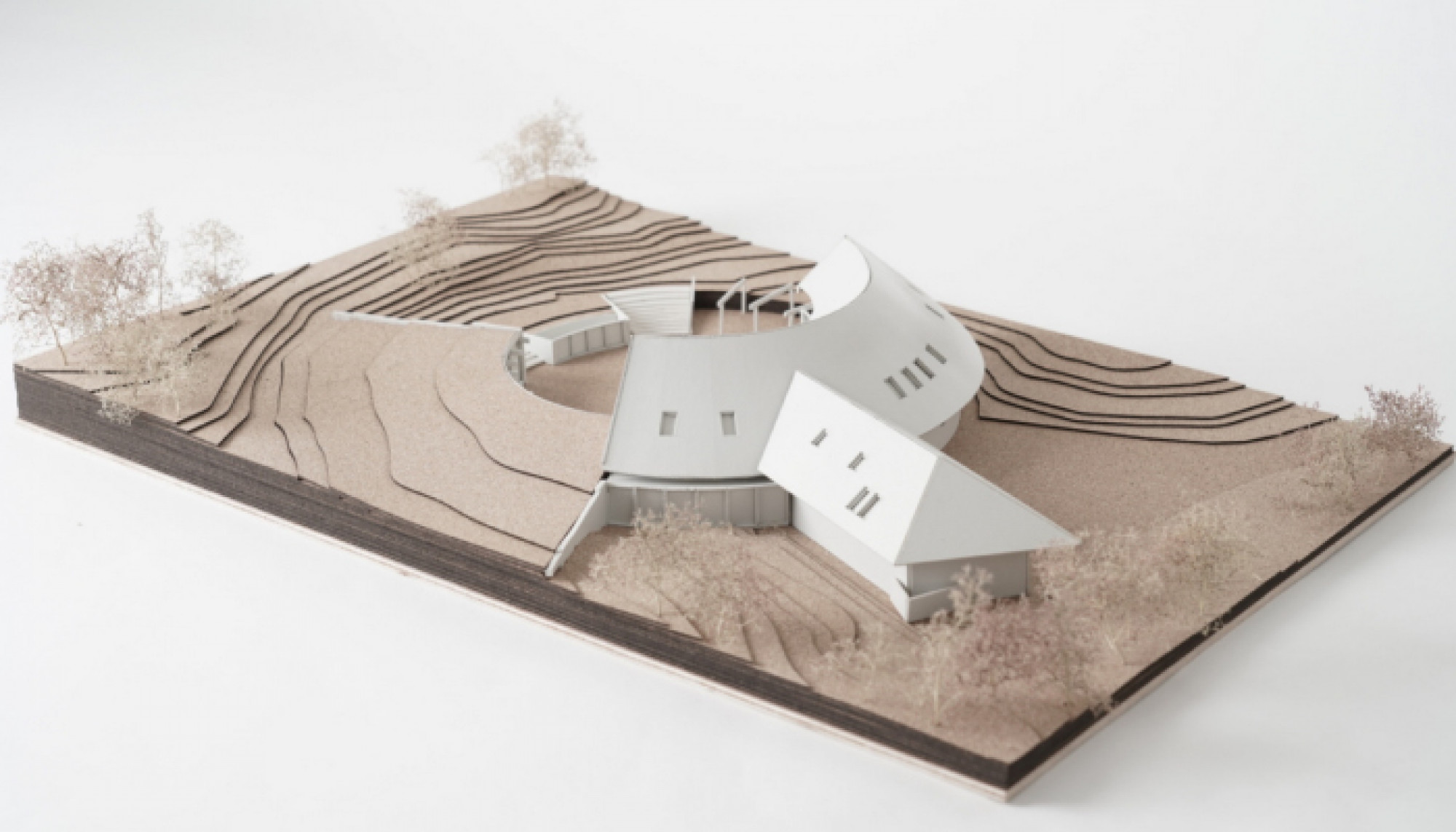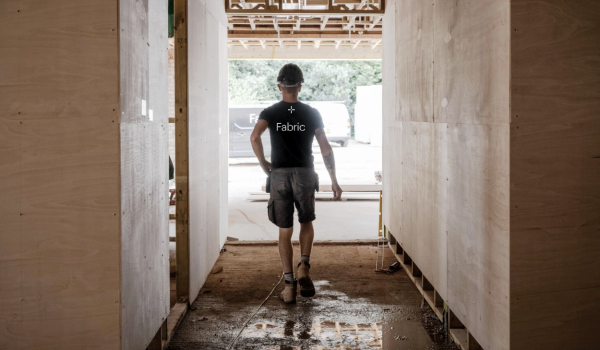 Back to Journal
Back to Journal

News - August 2021
The Benefits of Architectural Models
At Fabric model making is an integral part of the design process. Architectural models are 3d manifestations of our design thinking. We use architectural models to help visualise our design intent in 3D and to help communicate that to our clients. We find that having a model of our projects allows people, who may struggle to visualise from a set of 2D drawings, to truly understand the proposal.
Demonstrate concept - Lantern House
Our Lantern House project is an example of how we utilised a model at the very early stage to demonstrate this design thinking with the client. The model was used as part of a presentation to show how the design was in keeping with its locality. This was very important to the client. It also demonstrated the concept – a house with two wings of accommodation, linked by a central circulation which cumulated in a strong sense of symmetry. It also allowed the client to visualise the scale of the development, understand the layout and how spaces interact with each other.
Show relation to Site – Radial
On project ‘Radial’, because of its position within the greenbelt, policy states that “any extensions to existing buildings should not cause significant harm to the openness and character of the Green Belt.” We utilised the model to explore how our proposed extension could use the sites level changes to soften the impact of the addition. This exercise provided clarity for both ourselves, the client and the planning consultant that the development was appropriate and responded to its context. It also demonstrated how the extension fittingly responded to the uniqueness of the existing property, which is a curved eco house with passive design principles incorporated throughout. The extension was designed to respond to the ‘radial’ layout, and the model reinforced that relationship.
Convincing planners – Templar
As well as using the model to facilitate healthy conversations with our clients, we also find planners are much more receptive to seeing things in three dimensions. The country house exemption clause – Paragraph 79 – is a means of gaining approval for an exceptional one-off house on a site where refusal would normally be expected. To qualify for approval, a proposal’s design must be ‘of exceptional quality’. It should be ‘truly outstanding or innovative, reflecting the highest standards in architecture, and would help to raise standards of design more generally in rural areas’. It must also ‘significantly enhance its immediate setting, and be sensitive to the defining characteristics of the local area’. We are currently utilising a model to facilitate conversations between ourselves and Design: Midlands, as the project is particularly sensitive due to its Paragraph 79 requirements.
If you would enjoy going through this process with us, get in touch by giving us a call on 0121 775 0180, or email us at enquires@fabricdesignandbuild.com and we would be happy to help you visualise your dream project.
Nikolas Nempis
Modelmaker & Architectural Designer











