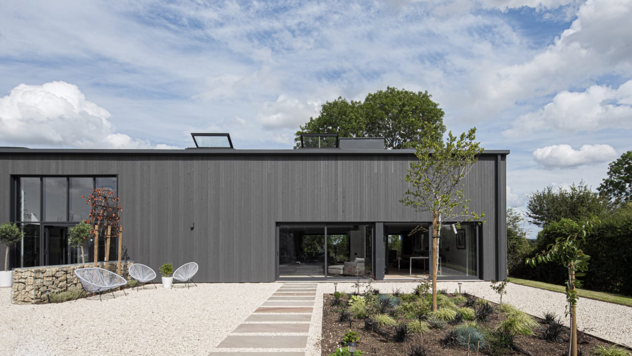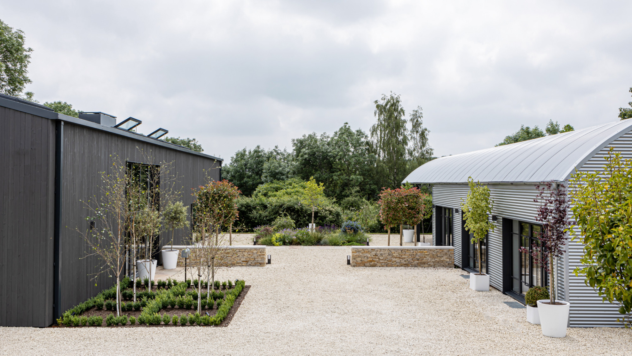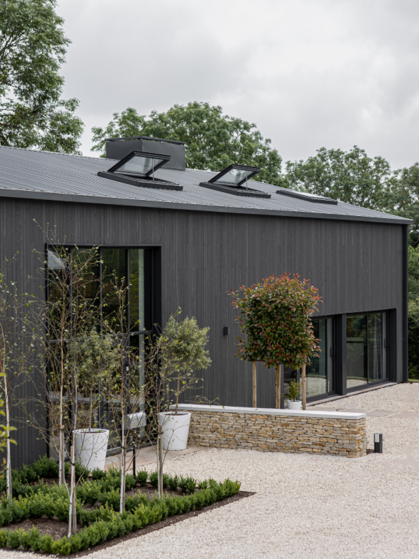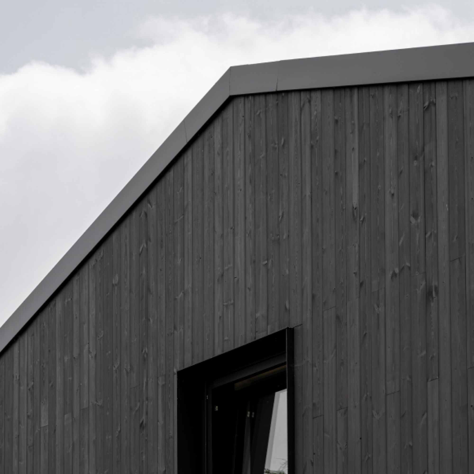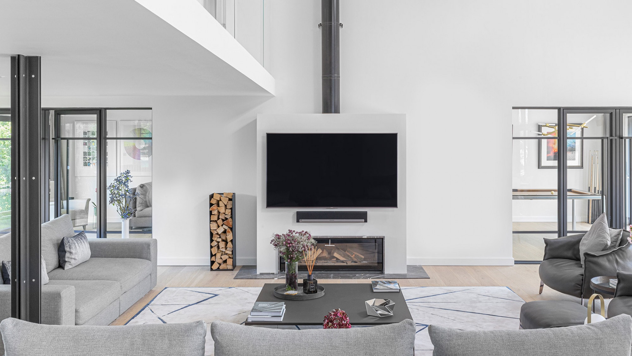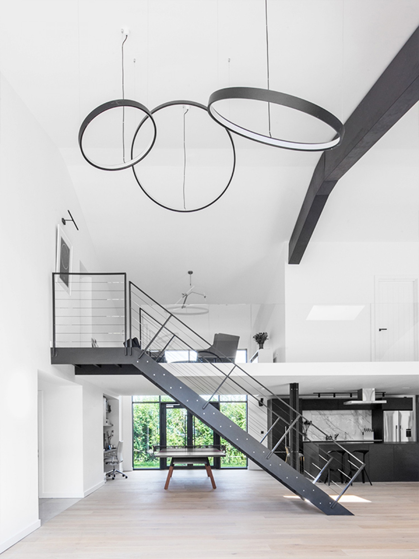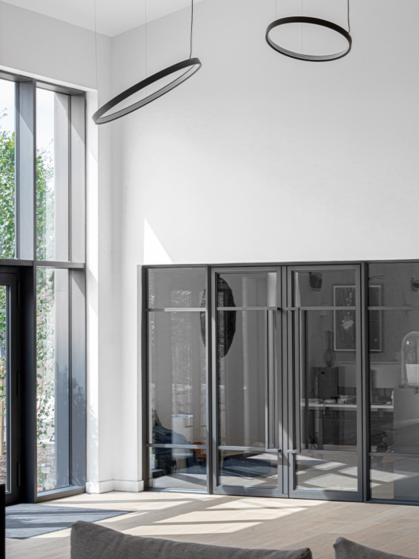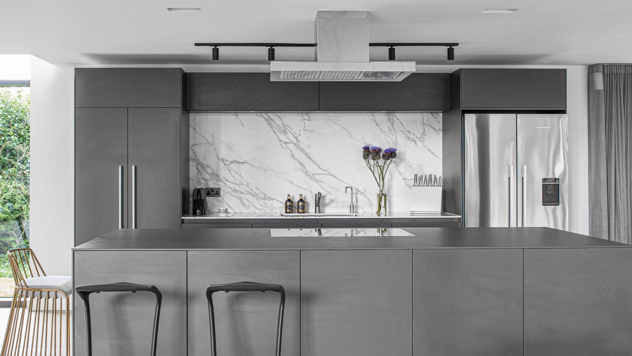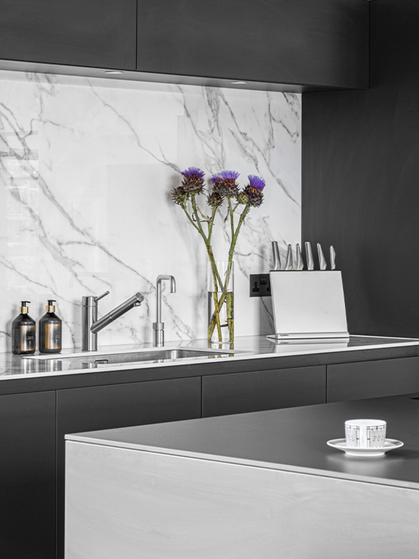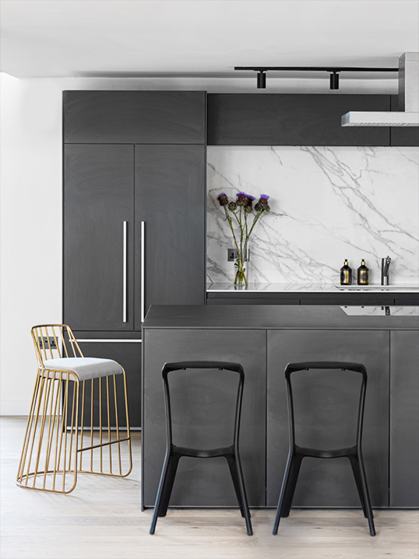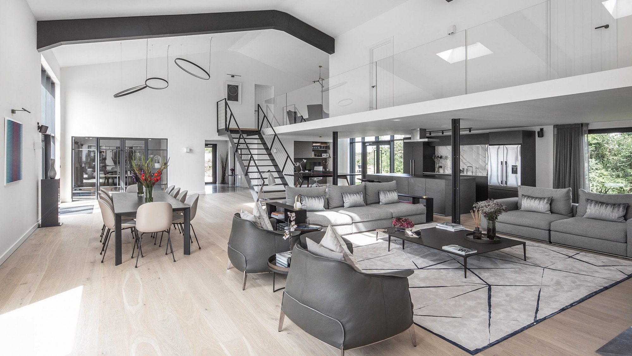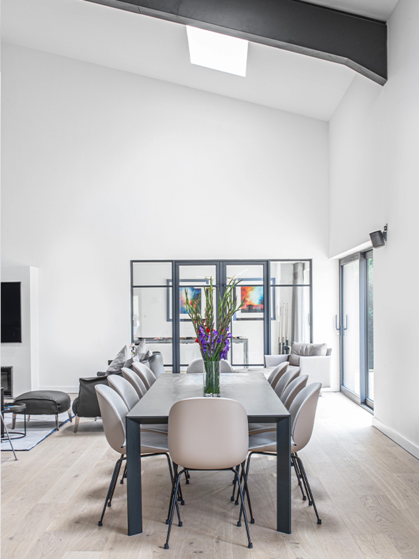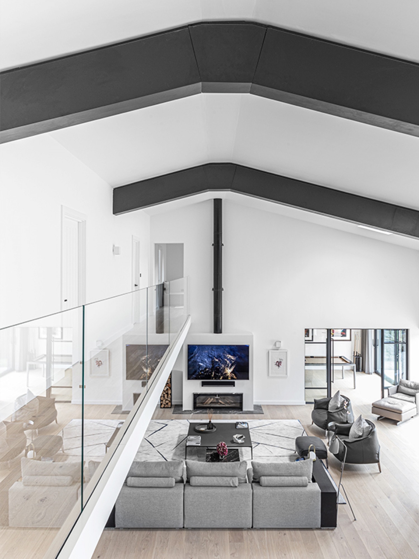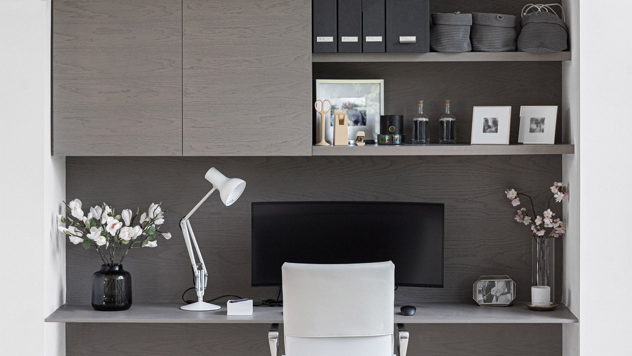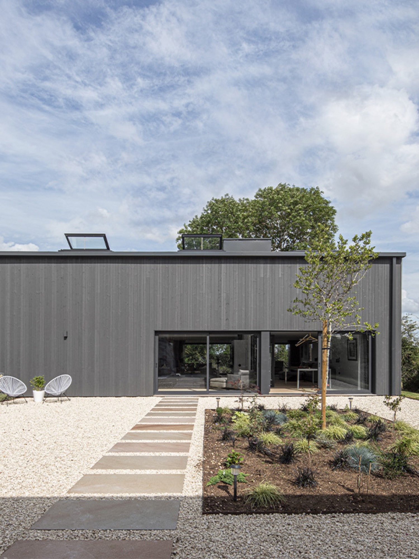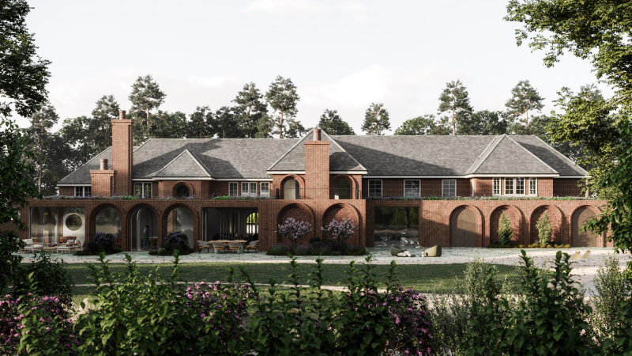 Back to projects
Back to projects
Scroll
A bespoke class Q conversion of an agricultural barn into a single open-plan dwelling. The striking Black Barn, annexe wing and associated landscaping combine to create a contemporary and innovative development which rich views across the surrounding landscape.
Fabric collaborated with Rigby & Rigby taking the architectural package through to delivery. The clean detailing of the project was only made possible through Fabric's controlled and structured services when working with the existing frame.
Rigby & Rigby's bespoke interior specification complements the high-quality architectural works to produce a bold contemporary space. Fabric's attention to detail is apparent through every element of the finished product.
Completed 2020
